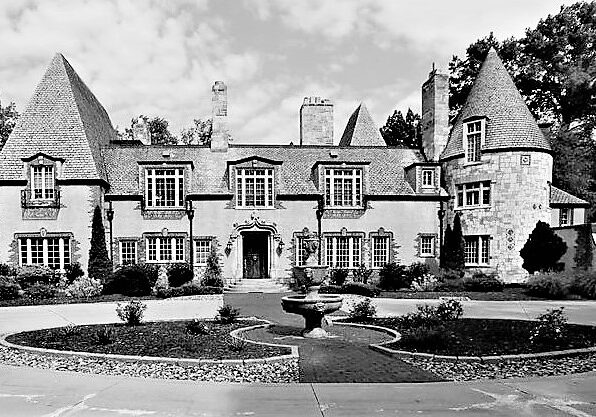Places
Homes Current
13303 Lake Shore Boulevard
Plat No. 631-10-033 and 631-10-012
Eastern half of sublot 10 iand sublot 11 n the Osborn Subdivision
The home is listed in the Ohio Historic Inventory

C. W. and Caroline Loomis acquired the property on October 7, 1889.
George Kinney, a trustee, acquired the property on October 10, 1889.
Nellie Morrison Gray acquired the property on January 3, 1893.
Ralph and Dorothy Coe acquired the lots from Cleveland Trust Bank on April 11, 1923. They commissioned James Hamilton, of the Meade & Hamilton architectural firm, to design this 9,600 square-foot French Normandy chateau.
The partnership of Meade & Hamilton coincided with the “golden age” of the suburban home that came in the years immediately before and after the First World War. After three years with Alfred Granger and six years with Abram Garfield, Frank Meade formed a partnership with James Hamilton in 1911 that lasted for thirty years.
Hamilton, an MIT graduate, spent a few years in Europe, honing his skills for his American nouveau riche clients’ fascination with French architecture.
Meade & Hamilton designed six additional Bratenahl residences: the Corning home at 281 Corning, the Bulkley home at 282 Corning, the Haysmar Complex at 10221 Lake Shore, the Strong home at 10494 Lake Shore, the Sheffield home at 13003 Lake Shore, and the Johnson home at 13405 Lake Shore.
Plans depicted a house designed for entertaining, with a bevy of bedrooms, servants' quarters above the kitchen, a sleeping porch, an elevator, and a heated auto court. The châteauesque property featured stone, stucco, and brick construction with a steep slate-tiled roof and copper gutters and downspouts. The estate contained 210 feet of lake-frontage, multiple terraces and patios, lush gardens, and a heated garage.
The nearly ten-thousand square-foot interior had nine bedrooms, ten bathrooms, an elevator, six ornate fireplaces. An impressive facet was a black and white-tiled swimming pool located in the basement.
The massive studded doorway opened onto a slate hall dominated by an elegant marble table with a gilded candelabra above. To the right was a large dining room with a beautiful Adams fireplace. To the left of the entrance hall was another longer hall that included the front stairway with unpolished pillars and carved doorways.
The living room facing the lake and behind the dining room contained a large and unusual copy of a French Medieval 13th-century fireplace in the Cluny Museum near Paris. Coe saw the fireplace in the museum and wanted to have one like it, so he hired stonemasons in France to do the stonework and then had it shipped and installed. It was slightly smaller than he remembered, so, as a result, he had the ceiling lowered to accommodate the fireplace adequately.
The home featured a wood-paneled library, carved plaster moldings, mahogany beamed and paneled ceilings in the grand room, sandstone floors in the gallery, stonework imported from Luxembourg, and solid wood doors weighing 800 pounds each.
The second floor had a master bedroom suite, four bedrooms, and two bathrooms, plus a servant’s quarters. The tower had two rooms on two levels. The upper level had a self-contained bedroom suite with a bathroom. The lower level room had a variety of purposes.
Coe built into the house a completely self-contained suite for his mother that included a living room with an impressive fireplace flanked by linenfold carved doors for the bookcases and leaded glass windows set in the carved stone walls. The suite had a kitchen, pantry, and dining room. At a later time, Mary Brooks, noted Cleveland portrait painter, lived in the suite, followed by Bruce and Nancie Dunn when they were newly married.
The Coe place became a double house and bachelor digs for a half-dozen Ivy League graduates, including future council president, E. Bruce Dunn. The inhabitants and their guests dubbed the Chateau La Maison des Hommes.
Bratenahl Development Corporation acquired the home on October 14, 1959, from Dorothy Coe and restored it to single occupancy.
Dr. Robert and Dorothy Eiben acquired the home from the Bratenahl Development Corporation on May 31, 1963. Robert and Dorothy, who were both art enthusiasts, restored the house thoroughly. Fireplaces sandblasted, the oak floors cleaned, the kitchen and bathrooms remodeled and modernized, the master bedroom suite enlarged, the house opened up, and the dividing partition on both levels removed. A heater was installed in the basement pool as well as ventilation for the pool room.
Richard and Rae Hamilton acquired the home on January 27, 1973.
Terry and Sally Stewart acquired the home from Richard and Rae Hamilton on August 26, 1999. They created a back door for the house and built an outdoor pool that stretched toward the lake. They hosted an Arhaus Furniture catalog shoot, a Travel Channel crew, and the filming of a Sprite commercial featuring Cleveland Cavalier basketball player LeBron James.
J. Scott Scheel acquired the home on October 26, 2006. Scheel was a self-educated entrepreneur. The Wall Street Journal recognized him as a two-time Congressional Businessman of the Year. He billed himself as the nation’s leading authority on creative commercial real estate investment. Sheel purchased the home at the height of a housing boom. He aimed to renovate the house and flip it, but the market soured with home prices diving. He moved into the house, revamped the master suite, changed paint colors, and filmed part of a movie.
Gregory M. Gies acquired the home on July 3, 2013.
