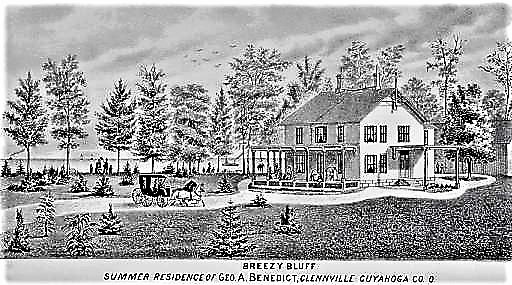Places
Homes Current
9619 Lake Shore Boulevard "Breezy Bluff"
Plat No. 631-02-001
Sublot 5 in the James H. Salisbury Subdivision

George and Sarah Benedict purchased 4.2 acres on the lake at the northeast corner of Louis Avenue (Lake Shore Boulevard) and Haldeman Avenue (Lake Shore Boulevard) from the estate of Charles Bratenahl on June 5, 1871.
The Benedicts built a comfortable, unpretentious two-story frame cottage with a pitched roof and wide side porch. The modest house served as a summer retreat from their 2824 Euclid Avenue home. The Benedicts entertained a great many guests for picnicking and swimming at their Glenville retreat.
Breezy Bluff passed by inheritance to George and Sarah’s daughters, Mary and Harriette, on October 28, 1905. Mary and her husband, William Crowell, continued to occupy it as a summer home.
The Benedict cottage burned to the ground in 1906 during high winds off the lake. Albert Holden woke his daughters to watch the spectacle of the flames rising high in the sky, an event remembered clearly by Emery May Norweb all her life. The Crowells did not rebuild.

Jay and Alice Pickands purchased the property on May 5, 1906, from the Crowells. He chose J. Milton Dyer, a man particularly skilled in the design of public and commercial buildings In the Beaux-Arts tradition as the architect for his home.
Dyer was born on April 22, 1870, in Middletown, Pennsylvania. His family moved to Cleveland in 1881. He graduated from Central High School, attended a local training school for machinists, and studied at the Cleveland Institute of Technology and L'ecole des Beaux-Arts in Paris in 1900.
Dyer had an active practice in the first two decades of the 1900s. He became exceptionally skilled in the design of public and commercial buildings. Some of his major commissions were the Brooklyn Savings & Loan Association on West 25th Street in 1904; the Tavern Club on Prospect Avenue in 1905; the First Methodist Church on Euclid Avenue in 1905; the Peerless Motor Car Company on East 93rd Street in 1906; the Cleveland Athletic Club on Euclid Avenue in 1911; and the Cleveland City Hall in 1916. After a period of inactivity, Dyer designed the U.S. Coast on Guard Station on Whiskey Island in 1940.
Breezy Bluff is listed in the National Register of Historic Places
Dyer designed only a few private residences, one being Breezy Bluff, a 15,000 square-foot Renaissance Revival-style home. Loosely based on sixteenth-century Palladian Villas, this highly formal symmetrical design boasted smooth-cut exterior walls, quoins, triangular door, and window pediments, and projecting roof cornices crowned by enlarged balustrades.
The home was constructed using commercial building methods, including using 24-inch steel beams in the roof. The house was of stucco masonry with tall, hipped roofs, four high chimneys, and twelve gables. The loggia and balustrade terrace overlooking the lake had one of the most spectacular views in Bratenahl.
Dyer focused on the ground floor as a place of entertainment. All the rooms and doors, except for the grand foyer, faced the lake. The two-story foyer, with its massive limestone fireplace, beautifully hand-carved walnut stairway, and paneling, was used as a music room and ballroom. The dining room to the right had a handsome fireplace of dark paneled walnut inlaid with enamel. The living room, to the left of the entrance hall, was light and beautifully proportioned, as was the library that opened to the front of the property. The kitchen is connected to a butler’s pantry, a storage area, and a small office.
There were four bedrooms with fireplaces and four bathrooms on the second floor. The view from the loggia and balustrade terrace provided an ever-changing panorama of the lake.
Melanie Cushing, the widow of the revered Cleveland doctor, Edward Fitch (Ned) Cushing, acquired the home on September 2, 1916, for herself, her son Edward Harvey "Pat" Cushing, and her two bachelor cousins, Perry Williams Harvey and Allyn Fitch Harvey.
The principal attraction of “Breezy Bluff” for Melanie Cushing was its proximity to the homes of her cousins, Louise Williams Baldwin and Sarah Williams Garfield's, daughters of her mother’s cousin Edward Williams.
Melanie and her cousins brought the early nineteenth century and eighteenth-century furniture carted by their families from Connecticut and from the two Harvy houses on Euclid Avenue. As time went on the furniture was replaced by French and Italian furniture, more appropriate perhaps for the house.
Edward Harvey "Pat" Cushing acquired the home on May 1, 1922. Pat disposed of the contents of the house, without retaining anything, to a dealer. He expressed himself as being thankful to be relieved “of that barn” when Breezy Blug was sold to settle his mother’s estate.
Irl Edmond and Lavonne Keal acquired Breezy Bluff on October 22, 1946.
Lewis and Ruth Helmick acquired Breezy Bluff on May 17, 1955.
Jeremy and Jean Taylor acquired Breezy Bluff around 1959.
John Carney acquired Breezy Bluff on May 24, 1964.
Richard Fleischman and Helen F. Moss acquired Breezy Bluff on June 28, 1991. They retained the mansion at 9619 Lake Shore Boulevard for their use and added four townhomes at 9613, 9615, and 9617 Cushing Lane plus 9631 Lake Shore Boulevard custom-designed by Fleischman Architects.
E*Trade Bank acquired the property in a Sheriff's Deed on May 11, 2020
