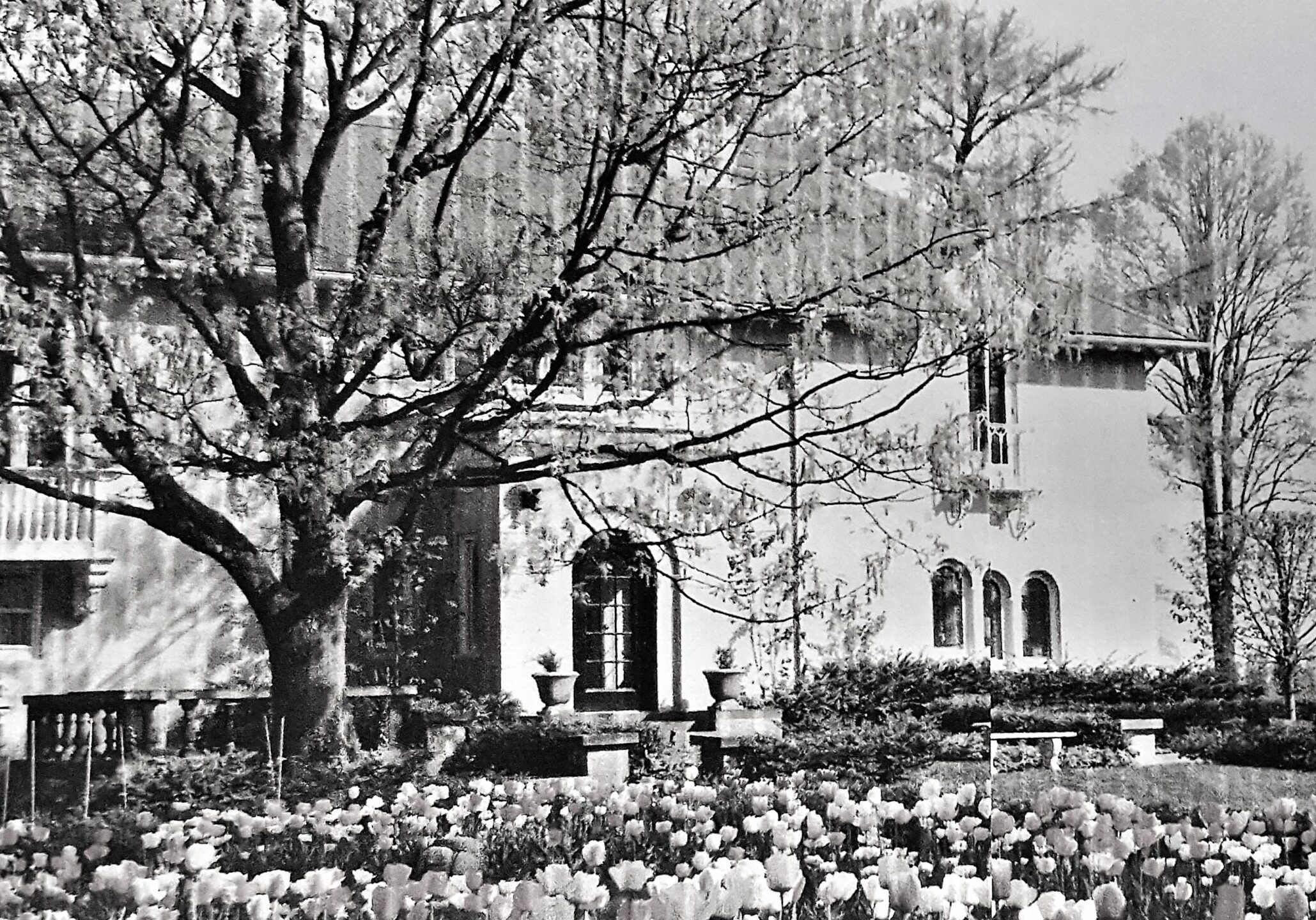Places
Homes Current
12521 Lake Shore Boulevard
Plat No. 631-08-002
The western half of subplot 35 in the Gilbert, Coe and Shipherd Subdivision

Max and Jessica McMurray acquired the property from Lake Shore Realty on February 19, 1903. McMurray commissioned Walker & Weeks to design their home in 1907.
Frank Walker and Harry Weeks founded Walker & Weeks. Both men studied at MIT, where they received training in the Beaux-Arts tradition of classical design. They moved to Cleveland at the suggestion of John M. Carrere, a member of the Cleveland Group Plan Commission. Both men joined the firm of J. Milton Dyer before establishing their practice in 1911. As was often the case with architecture firms, Walker was the designer, while Weeks was primarily the businessman.
Walker & Weeks were known as specialists in bank buildings, completing 60 throughout Ohio. In Cleveland, however, they were better known for their design of major commercial, public, and religious structures in classical revival styles. A partial list of their significant projects includes the Public Auditorium (1922), the Federal Reserve Bank of Cleveland (1923), the Cleveland Public Library (1925), St. Paul’s Episcopal Church in Cleveland Hts. (1929); and the Cleveland Municipal Stadium. (1931).
Walker & Weeks designed two other Bratenah residences: The Hickok home at 12505 Coit Road and the Howell home addition at 12304 Coit Road.
Walker instinctively continued the Italian style of Gwinn. The home was a large classical stucco villa. Some of the features, such as an arcaded veranda, had a decidedly Mediterranean air.
From the street, the house looked quite grand, but in reality, it was narrow, with only one room and a hallway wide.
Mrs. McMurray was a sculptor and a small artist’s studio with an attached greenhouse was created for her. A fire at noon on December 7, 1915, damaged the art studio containing sculptures and curios of considerable value. Servants had practically extinguished the blaze when the Bratenahl fire department arrived.
Mrs. McMurrau was a sculptor. Walker created flower gardens and a small artist’s studio with an attached greenhouse for Mrs. McMurray. He placed a swimming pool was near the lake and a tennis court along the driveway.
A swimming pool was placed near the lake and a tennis court along the driveway.
The home had Venetian-type poles supporting a terrace awning, well-maintained gardens, a pool with enchanting gazebos, and many young elm trees.
James and Elizabeth Ireland Sr. came to Cleveland from Duluth, Minnesota, and acquired the home from Max & Jessica McMurray on December 15, 1921. In choosing this house, the Irelands ironically lived next door to friendly and competitive businessmen William Mather of Cleveland Cliffs Iron Ore Company and Henry Dalton of Pickands-Mather Iron ore company.
When Elizabeth remarried William Mather on May 18, 1929, she moved next door to Gwinn at 12407 Lake Shore Boulevard. Mrs. Mather kept her beloved “12521” and rented it out for the next 20 years, complete with a gardener, to reputable businessmen, family friends, and Cleveland Orchestra conductor, Nikolai Sokoloff.
James and Cornelia Ireland Jr. acquired the home on October 15, 1941, from James’ mother. Living next door to his mother proved to be a challenge, however, and before long, the young family moved to Cleveland Heights to be closer to friends and schools. Still, Jim continued his family tradition of renting 12521 and the artist’s studio.
George and Rebecca “Becky” Dunn rented the home.
The artist’s studio was made habitable and rented to friends such as landscape architect William Strong and Louis and Diane Schwarz.
James and Elizabeth Davis rented the home around 1958 or 1959.
Lucy and Charles Weller acquired the home from her mother, Cornelia Ireland, on June 4, 1997. In 2003, a remodeling made the house a little more “family-friendly.” A section of the terrace was used to create a family room abutting the kitchen, and a bedroom was added upstairs. The rest of the outdoor patio was replaced with an enclosed sunroom, better connecting the library and dining room to the kitchen/family room area and adding much-needed depth to the house.
