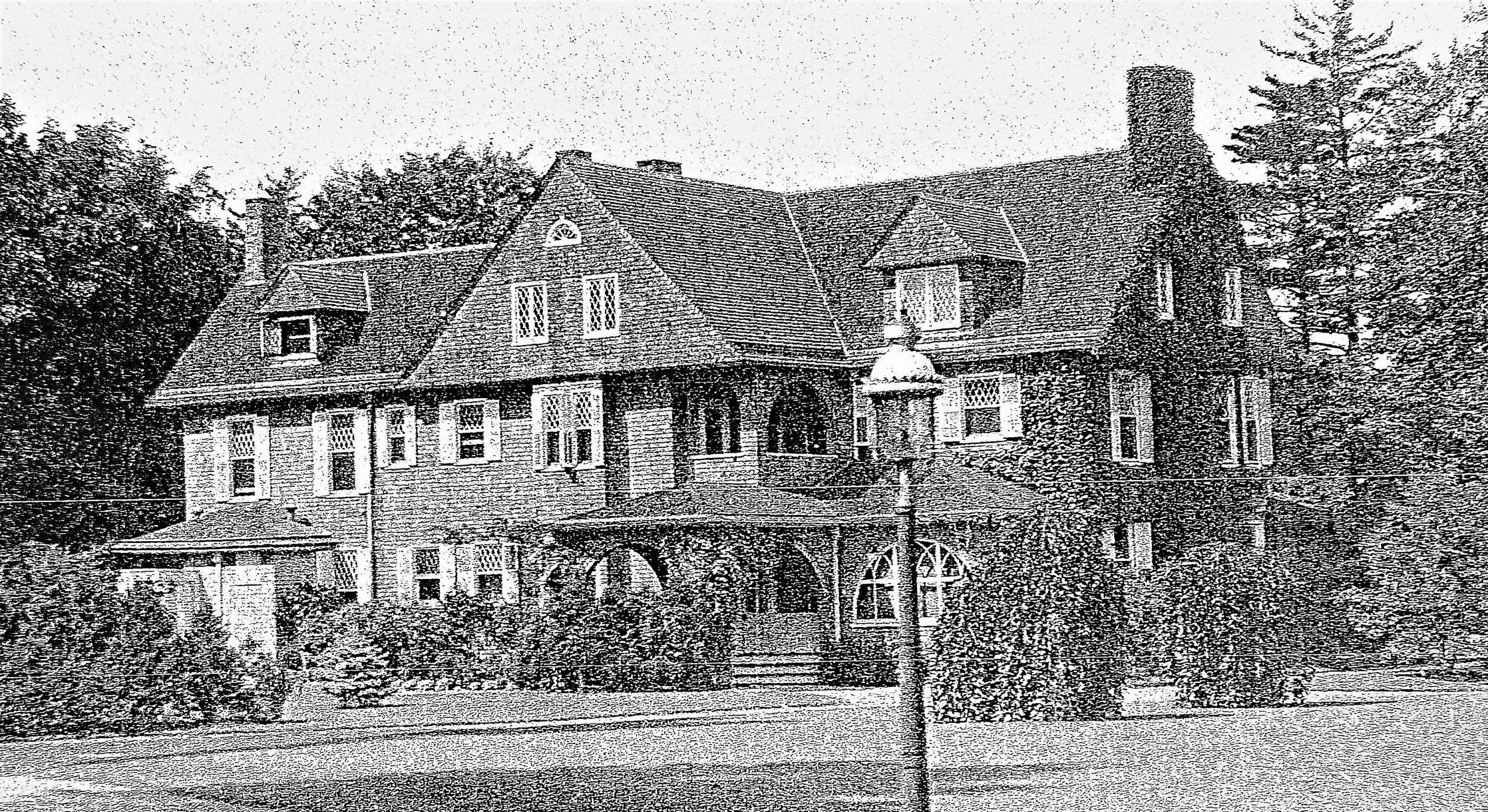Places
Homes Past
11239 Lake Shore Boulevard "Nedloh"
The home was listed in the Ohio Historic Inventory

In 1899, L. Dean and Virginia Holden leased, with the option to purchase, two parcels of land east of Corning Place and Dugway Brook and south and west of The Country Club. The land included the parcel identified today as 11341 Lake Shore Boulevard. The property totaled more than nine acres, with extensive frontage on the gorge created by Dugway Brook. They named their place “Nedloh,” a name derived by spelling Holden backward. After her husband died in 1906, Virginia elected to purchase the acreage on April 8, 1910, from Elizabeth Coit Kirby.
Through the years that they lived at the property, Dean and Virginia, and later Virginia alone, made numerous improvements to the property engaging local architects and design professionals.
The house was American Shingle, much admired for the pleasingly eccentric mix of materials, textures, and elements adapted from Gothic, Tudor, and Colonial architecture. There were several projecting gabled wings with wide eaves, bay windows, and stone chimneys. There was also a low hipped front porch along one side. The outbuildings repeated the exterior of the house with gabled dormers, stone chimneys, and projections along the façade the lent a romantic quality to the whole.
The home situated on a high platform provided a northeast view toward the lake despite not having frontage on the lake. The northwest view was toward the heavily wooded ravine of Dugway Brook, shaded by old beeches underplanted with English hyacinth and Virginia bluebells.
A wide porch with alternating square and pointed arch openings, glazed against the weather, faced the lake. A similar porch served as principal entrance facing the drive, opening into the center hall and living room and library as well. The principal rooms reflected different periods deftly handled for a harmonious whole.
The living room was walnut-paneled in the late 17th-century English style, with tapestry fitted walls above the paneling. The center hall featured a handsome staircase with mid-18th century Georgian features, while the dining room was English High Georgian featuring Corinthian order moldings and pilasters. The early Tudor period library, entirely of oak, had a corner fireplace and mullioned windows of leaded glass, each with its own miniature solid oak shutter fitted with handcrafted iron hardware.
The service wing of the house extended out over the ravine, supported in midair by iron pillars, with steps under it to permit perimeter access. Four pantries separated the dining room from the south-facing kitchen in the service wing. Also, there was a maids’ dining room with windows on three sides and a vault paneled in mahogany with silver tableware in its cupboards and drawers.
The second floor held four principal bedrooms and four maids’ rooms and four baths. The third floor, with large dormer windows, held another four bedrooms and two bathrooms.
The architectural firm of Walker & Weeks designed an addition to the home in 1917.
Virginia eventually sold the property in 1924 and moved to the Colony Club, 56 Park Avenue, New York, New York.
William and Bernadine Smith purchased the property from Virginia Holden on April 22, 1924. He enthusiastically maintained the grounds, focusing on the production of greenhouse-grown flowers. Following Smith’s death, the property was split. The gardener’s cottage became 11341 Lake Shore Boulevard.
Marine Co., Herbert Rosenthal, trustee acquired the property on May 19, 1942.
J. Gordon and Nancy Turnbull acquired the property on August 21, 1945.
George Horter Inc. acquired the property on May 4, 1956. Horter, a real estate broker, presented a proposal to build a $5 million apartment complex on his 7.5-acre parcel. Horter argued that the project, including eight low-rise buildings outfitted with tennis courts, swimming pools, solarium, and shops, would be an asset to the village. The Planning Commission turned down his request was turned.
Alfred and Josephine Budnick acquired the property on November 5, 1957.
Charles Centa acquired the property on January 25, 1961. In 1967, he submitted a $5 million apartment development to the council. The plan featured underground garage facilities for eight buildings with 286 suites. Four store units, swimming pool, tennis courts, sundecks, and solarium would be available to all residents of the village. The council turned down the proposal.
Jack Kelly and Leonard Luxemburg acquired the property on September 5, 1979. The manor house, on what had become known as the Kelly/Luxemburg property, received many complaints concerning the property, including failure to secure the premises from outsiders and letting the structure fall into extreme disrepair. Many residents referred to it as “The Haunted House.” It was not only a public safety hazard, especially for children, but during the winter, it became a haven for vagrants. The police had to spend an excessive amount of time patrolling the area and filing complaints to the owner.
In 1983, the Village council obtained a court order to demolish the structure unless the owner could submit a plan by October 1, 1983, to develop the property acceptable under the then-current zoning codes. The owner of the property stated that the structure was part of a planned condominium development project that he filed with the Village. He claimed the project would have started except for a lack of financing.
The Village solicitor and Planning Commission stated that there were no plans on file with the Village. The owner had informally presented some drawings and models for developing the lot, including the house, in 1981, and he was encouraged to proceed.
Jack Kelly continued to ignore ongoing communications from the village council and police to maintain his property. Feeling that there was no other alternative, the council voted on October 19, 1983, to demolish the manor house.
The property bordered by Dugway Brook on the west and 11341 Lake Shore on the east became Hamlet in 1997, a gated community with thirteen homes.
