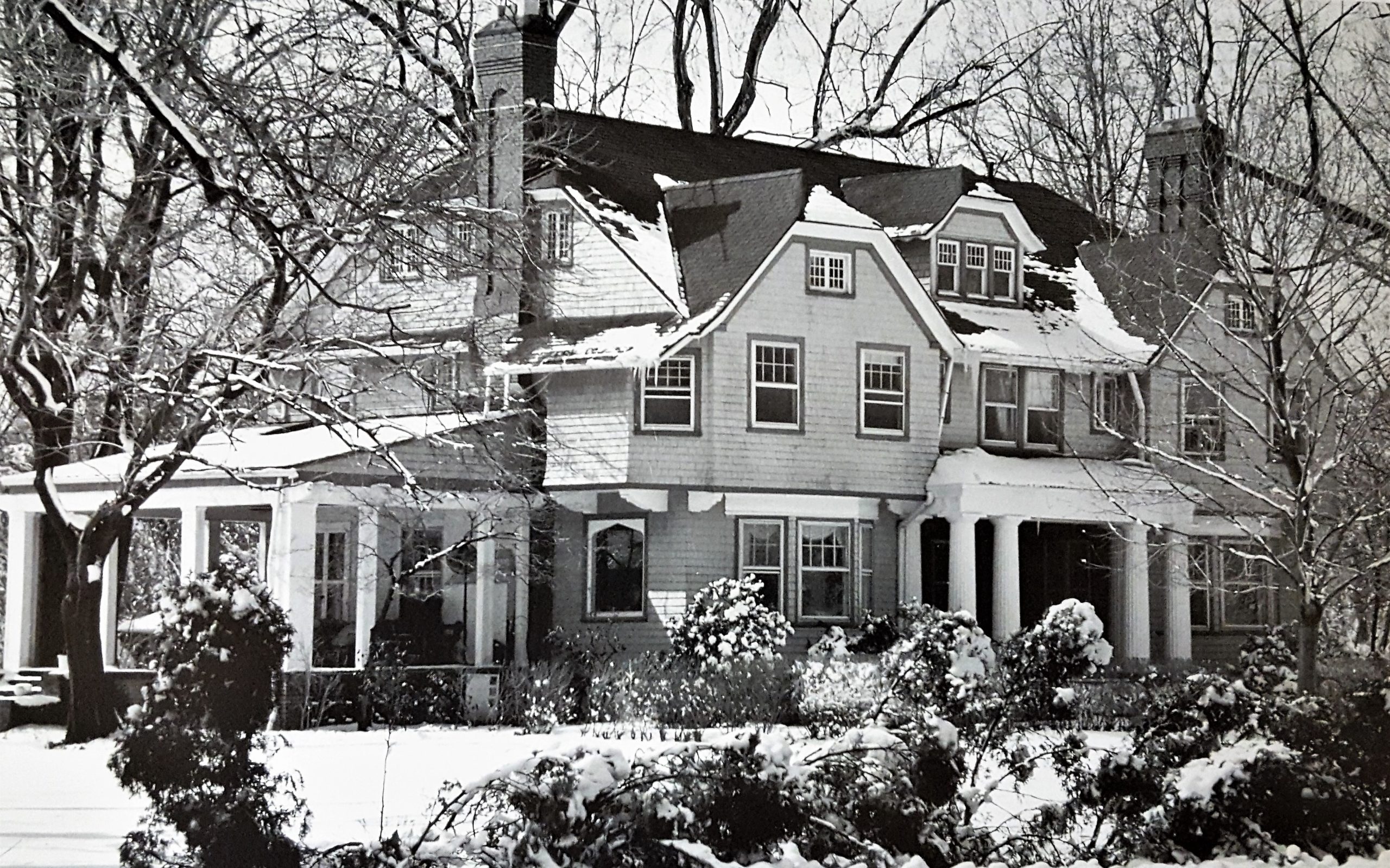Places
Homes Current
12304 Coit Road "Badby"
Plat No. 631-22-009
The home is listed in the Ohio Historic Inventory.

Frederick and Mary Root acquired a six-acre property from Charles Coit on November 4, 1897, located at 11495 Lake Shore Boulevard on Lake Erie, 200 yards east of Eddy Road and West of the Hanna Home. Frederick Root commissioned Alfred Hoyt Granger to design a Shingle-style house. Granger, a native of Ohio, studied at the Massachusetts Institute of Technology and the Ecole des Beaux-Arts. A partnership of Granger with Frank B. Meade lasted from 1894 to 1897, after which Granger joined his brother-in-law, Charles Sumner Frost, in the firm of Frost & Granger in Chicago.
Frost & Granger designed two other Bratenahl residences: the Albert Holden home at 9511 Lake Shore and the Frederick Goff home at 9929 Lake Shore.
The Roots named their residence “Badby” after a village in the county of Northamptonshire, England. The home was designed primarily as a summer dwelling with fifteen rooms plus the servant’s quarters. The style was a replication of the eastern seaboard summer homes that used the shingle style. The entrance hall was large and welcoming. The vast living room, with its beautiful fireplace and the dining room, was handsome and beautifully proportioned. There were seven fireplaces throughout the home. Unlike most houses built in the era, Badby contained a lot of closet and storage space.
Howard Hanna Jr. acquired “Badby” on May 17, 1905, following the death of Mary Root, thereby completing the assembly of his thirteen acres he wanted to build his home.

Thomas and Alice Howell purchased a summer residence at 12304 Coit Road on July 6, 1903, from Lake Shore Realty Company. The family prepared to move into the home for the summer of 1905. They had already placed some of their furnishings in it.
In April 1905, Charles Ricks and Robert Ireland, who lived nearby, discovered flames at the home shortly before 9:00 a..m. The fire started in the rear of the house, but before the Glenville Fire Department arrived, the flames had rapidly advanced and enveloped the entire residence. The firemen prevented the fire from advancing to the nearby Rick’s home. The Howell’s recently acquired house burned to the ground. The fire department was unable to determine the cause of the fire.
The Howells later purchased the house only at 11495 Lake Shore Boulevard from Howard Hanna Jr. on December 4, 1906.
The fifteen-room Newport shingle summer home was laboriously moved across the Country Club golf course by using horses, mules, log rollers, and greased timbers.
There is no written record of how the move was engineered. Alterations were necessary to the interior and exterior of the house. The house may have been split into two sections along its present east/west axis to move it and then reconnected at its destination.
The architectural firm of Walker and Weeks designed the addition of a Doric four-column porch to the original Alfred Hoyt Granger designed home.
A barn was built at about the time the house was relocated. The barn housed a tack room plus three stalls and sufficient room for carriages and buggies. Feed and hay were stored in the loft. The stableman, and in later years the gardener, lived in the tack room.
Herbert Noll acquired the home from the estate of Thomas Howell on April 25, 1943.
Clarence and Laura Swackhamer acquired the home on October 25, 1949. In 1956 and 1957, parts of the house were rented. William Van Ransaller, a metallurgist at the Chase Brase Company rented a bedroom on the second floor. Another second-floor bedroom was rented by two teachers, Ann Styles, and Mary Schmidt. Two bedrooms, a living room, and a kitchen equipped with a hot-plate and refrigerator on the third-floor were rented to Mr. and Mrs. John Haines. John was an engineer with the Clark Controller Company.
Edward and Caroline Tupta acquired the home on October 16, 1970.
R. Garin and Gail Wiss acquired the home on July 23, 1976.
Leo and Libby Ward acquired the home on December 5, 1986.
Brenda Wilson (Brownrigg) acquired the home on September 16, 1998.
Michael and Areli Jeans acquired the home on November 6, 2017.
