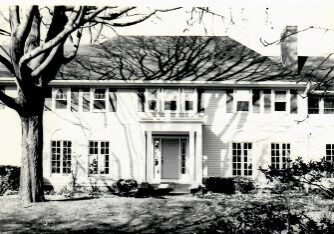Places
Homes Current
9525 Lake Shore Boulevard "The Cottage"
Plat No. 631-02-003
Sublot 6 in the James H Salisbury Subdivision

Kenneth and Joyce Allen acquired the home on March 28, 1922, as a wedding gift from Joyce’s father, Walter Cottingham. The bride’s father purchased the land adjoining his property from Judge Samuel Williamson. He had split subplot six east of his lot in half with 9913 fronting on Lake Shore Boulevard and 9925 facing the lake.
The Cottage, designed by Abram Garfield, was a handsome 5,700 square-foot colonial with a spectacular setting. The home had five bedrooms and 5.5 bathrooms. The garage was across the street.
William and Mary Louise “Polly” Hallaran were the second owners acquiring the home on August 29, 1941, but did not live in it until after World War II. During the war years, Polly lived with her parents, the Garfields, at 9718 Lake Shore Boulevard.
The Hallarans made some changes to the house. They first added a garage and a maid’s wing. A bedroom was enlarged and a bathroom added or their daughter. At the east end of the second floor, they combined several smaller rooms and added a bathroom. Dr. Hallaran’s mother, who later came to live with them, had her bedroom and bathroom.
Alan and Betty Ruben acquired the home on October 31, 1973. They embarked on a five-year program of work to do each summer on the house.
The Ruben’s enlarged the entrance hall and floor to ceiling windows made it bright and welcoming. They removed a steep, narrow stairway from the foyer and installed a stunning free-standing stairway with open iron-work panels created by Finelli Ornamental Iron Works.
To the left of the entrance hall is a hallway that leads to the library, then into a beautifully proportioned living room.
The dining room to the right of the entrance was enlarged. This room, as well as the living room, had a well-designed fireplace and a lake view. The kitchen was modernized entirely, eliminating pantries, but providing large, well-planned work areas and eating space overlooking the lake.
Outside the kitchen are a tiled patio, a stone terrace a few feet away, and a screened porch.
On the second floor, the Rubens combined two rooms to make a large master bedroom suite.
