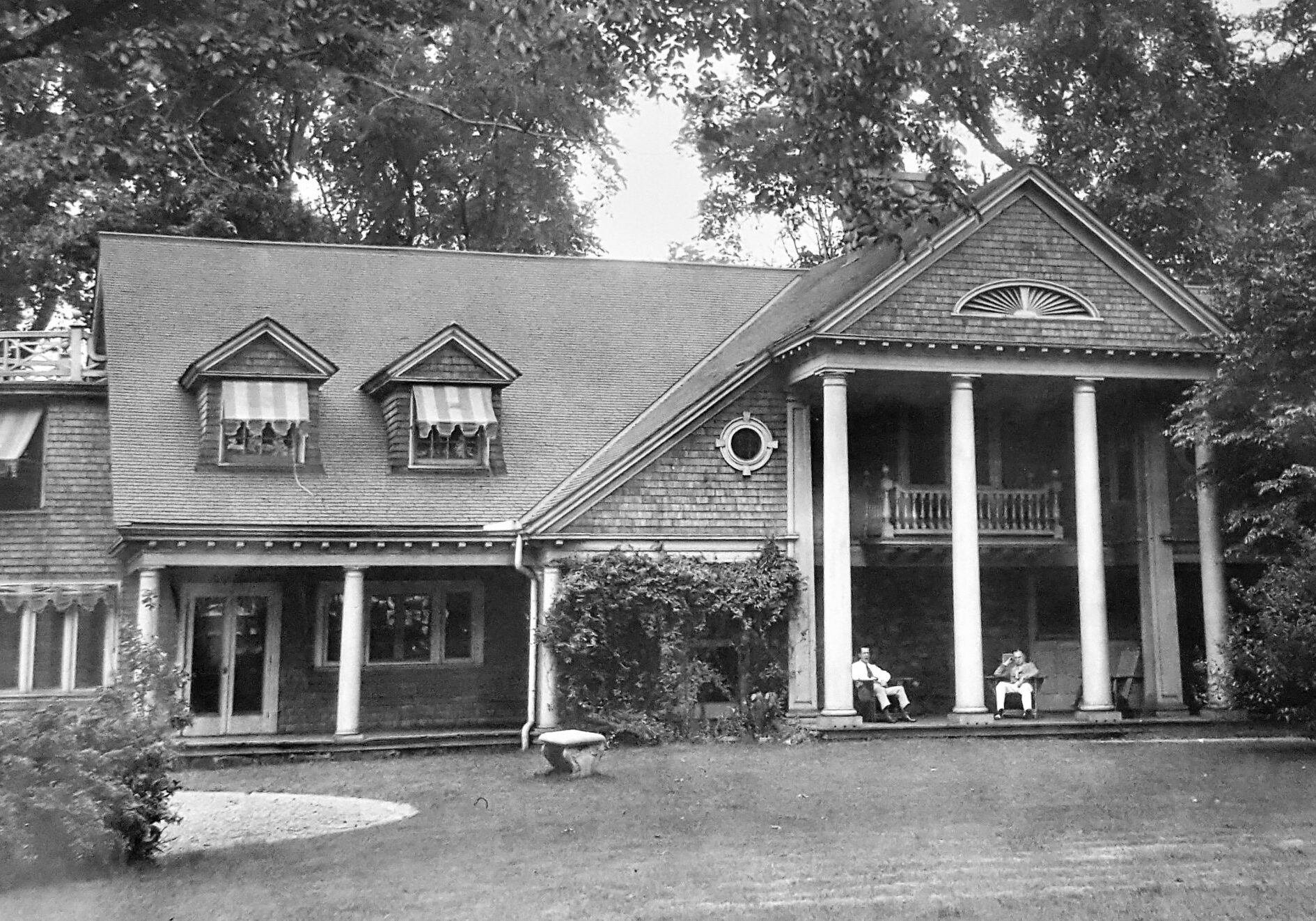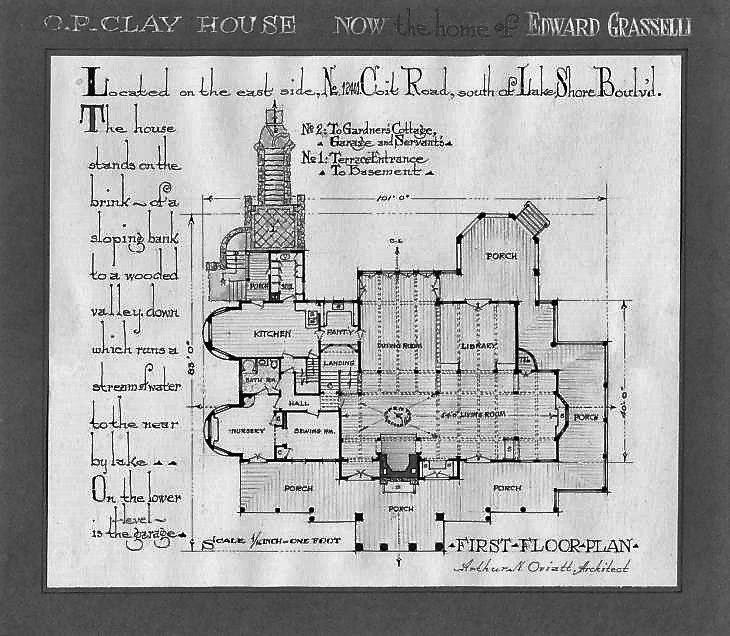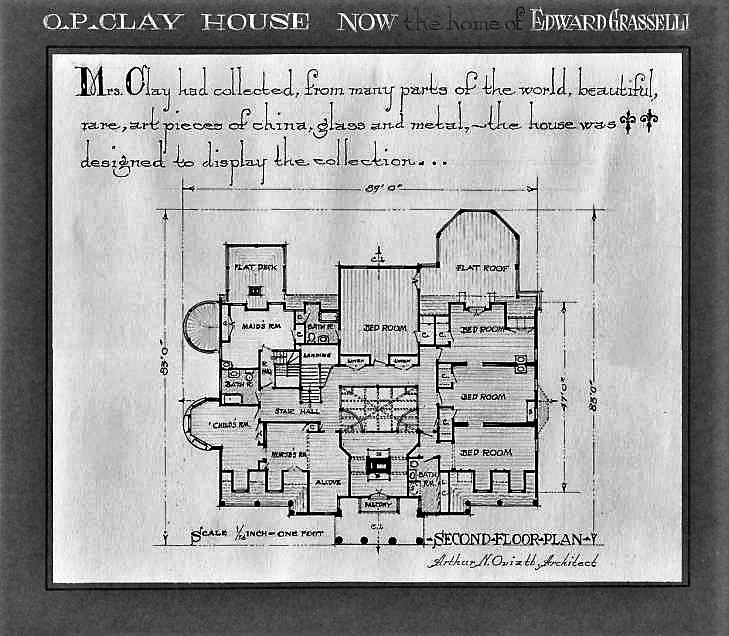Places
Homes Current
12401 Coit Road "North Acres"
Plat Nos. 631-12-006 and 631-13-003
Subplots 5 and 6 in the Gilbert, Coe and Shipherd Subdivision
The home is listed in the Ohio Historic Inventory

Oliver and Ina Clay acquired the property from John and Minerva Shipherd on February 2, 1898. They commissioned Arthur N. Oviatt to build this sprawling eclectic Cape Cod cottage in 1900 on a four-acre site. Mrs. Clay collected, from many parts of the world, beautiful, rare art pieces of china, glass, and metal. Oviatt designed the house to display the collection.
Arthur Oviatt began his practice as an architect in1891. His architectural practice revolved around residential construction, with a few church buildings in thirty states from New England to Texas. A longtime friend of the Cleveland Public Library, He completed a handwritten index of the Ohio Architect and Builder found in the Fine Arts Department of the Main Cleveland Public Library.
Arthur Nelson Oviatt was born in 1866 in North Dover, Ohio. He began his education at Dover Avenue Elementary School and graduated from Lakewood High School in Lakewood, Ohio. He then went to the Laurel Institute in Lakewood.

Oviatt, a self-educated architect, worked on projects with Frank Lloyd Wright and Charles Schweinfurth. He studied architecture in several offices in Cleveland. He worked as a draftsman for the firm of Hardway & Williams from 1889-1891.
The stately Coit Road six-bedroom mansion displayed both Georgian and Cape Cod styling with a colonnaded Greek revival entrance, laying claim to the title of Bratenahl’s most eccentric domestic architecture. Outside, the four-acre estate encompassed terraces with stone walkways, a wrought-iron fence, and gate, a reflecting pool, and ponds.
Indoors, the open floor plan reflected the influence of one of Oviatt’s contemporaries, Frank Lloyd Wright. Rooms were separated by stained and highly polished wood dividers, which did not rise to the ceiling, creating a feeling of airiness and openness throughout the public spaces. A stained-glass skylight provided soft light over the entrance.
The reception room featured a large fireplace. Beyond this area was a formal living room and music room. A dining room was to the rear of the reception hall, and the library was to the back of the living room. Both rooms opened onto a large solarium.

Edward and Juel Grasselli acquired North Acres on April 18, 1916, and added further flourishes that provided an even greater sense of elegance. They re-landscaped the three-acre grounds. Set on a hill, the house in its eastern exposure looked upon sunken gardens and a pool. A splendid coach house with a greenhouse surrounded the gardens. They built a playhouse for their two daughters that were large enough to be rented out by any family that would acquire the property.
The Grassellis brought a brownstone fireplace, oak panels for the billiard room, and a gilt mirror from their home on East Sixth and St. Clair.
Stanley and Rita Roediger acquired the home on December 7, 1950. The family wanted a bigger house and a shorter commute to the downtown headquarters of Mr. Roediger’s construction firm.
Dr. Arthur and Patricia Steffee acquired the home on January 1, 1995.
Dr. James E. Gibbs acquired the home on November 8, 2000.
John and Elizabeth Budnik acquired the home on April 30, 2015.
