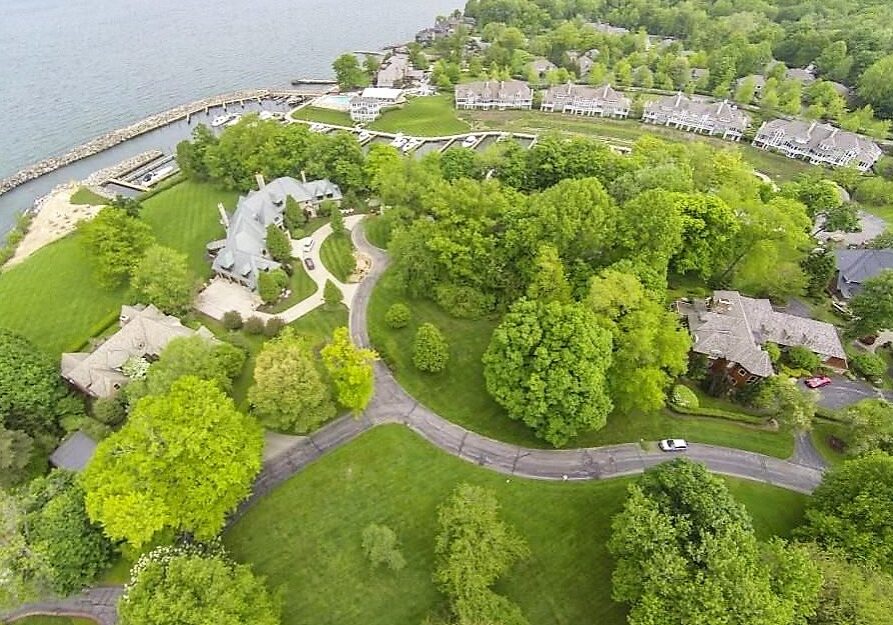Places
Developments
Hanna Homes
Newport Development

Newport North Shore Development acquired the twenty-three-acre Hanna estate on December 7, 1989. The plan was to develop the site on the west bank of the marina into thirteen single-family home pls the restoration of three historic carriage houses to be sold as additional residential sites. Preserving the landscape with its green spaces, mature trees, and views of the lake.
A one-million-dollar renovation and restoration of the Hanna mansion at 11801 Lake Shore Boulevard was begun. John and Adele Domo acquired the manor house as their residence on January 1, 1991.
The Hanna carriage house was planned for renovation into four living units. There was no immediate plan for the Haskell carriage house. Gertrude Britton retained the Ireland carriage house. Newport North Shore Development exercised its option to acquire the carriage house on December 9, 1992, from the estate of Gertrude Britton. The dwelling contained three living units, and the plan was to allow for four units.
The three existing carriage houses on the north side were designated for restoration and conversion into eight to fifteen dwelling units.
The Hanna area, including the single-family homes and carriage house residences, was planned to create a romantic ensemble of buildings in an English country estate setting. The overall site planning of these homes nestles them within the existing topography and landscape features to maintain the park-like estate setting.
The Hanna single-family homes were each custom-designed to appeal to buyers wanting to express their individuality.
Custom home designs in the Hanna zone will contain a minimum of 2,500 square feet and will be done exclusively by Paskevich in an English country theme. Restifo Builders Inc. and R. C. Norman Construction were to serve as the home builders.
Paskevich said he chose a style that would blend harmoniously with existing mansions and carriage homes. Custom home drawings feature such characteristics as steeply pitched roofs and slate and tile on exteriors.
Homes were to feature a central gable with many smaller appendages in the form of hips and dormers, creating the feeling of a home that has been added onto from generation to generation. Sketches ranged from cottage style to a more formal manor house style.
Domo wanted the concept to continue to maintain an estate-on-the-water theme. It was to end up kind of a Daisy Hill on the lake, referring to the form Van Sweringen country estate in Hunting Valley.
A buyer could use his architect, but plans had to be approved by Domo and Paskevich.
In August 1989, Domo started selling units. Construction was estimated to begin in September, Builders selected were Restifo Building Enterprises of Westlake and Norman home Inc. of Beachwood for the 13 custom-designed English-style country home in Hanna. Architect Anthony Paskovich & Association were to proved consistency.
Construction of Hanna Homes was scheduled to begin in the spring of 1990 after ample time for design sessions with Tony Paskevich.
Custom homes in the Hanna zone were to contain a minimum of 2,500 square feet, and all to be done exclusively by Paskevich in an English country theme. Restifo and Norman were to serve as builders. Paskevich stated, “What we have come up with is something that almost comes across as an English village, a cohesive group of buildings so that they would complement each other rather than jump out at each other.”
Paskevich chose a style that would blend harmoniously with existing mansions and carriage homes. Custom-home drawings featured such characteristics as steeply pitched roofs and slate and tile on exteriors.
“Generally, they feature a main gable with many smaller appendages in the form of hips and dormers,” Paskevich said., ‘which creates the feeling of a home that’s been added onto from generation to generation. Our sketches range from a cottage style on up to a more normal manor house style.”
A buyer who prefers to use his architect may do so, although Domo and Paskevich must approve the plans.
Shoreline improvements and new roads were developed in the fall of 1990. Seven hundred feet of shoreline was restored. An arborist treated the trees in the area. Homes were surrounded by a green belt area to ensure tree preservation throughout.
A small crowd gathered at Executive Caters at Landerhaven in September 1996 for an auction. John Domo and his partners put up for sale the last parcels of land in Hanna, bringing to completion Domo’s visionary $60 million plan for Bratenahl. Four remaining lots in Hanna received no bids.
