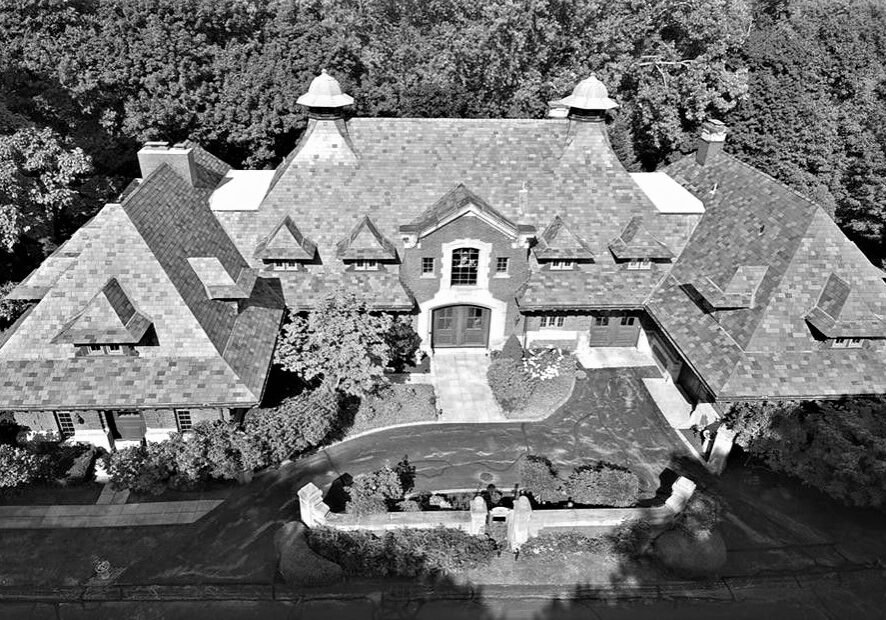Places
Homes Current
7 Hanna Court (11517 Lake Shore Boulevard)
Plat No. 631-07-049
The building was not part of the 1974 manor house National Register of Historic Places.

J. Milton Dyer designed one of the finest, if not the finest, stable in Ohio, for Howard Hanna Jr. Construction of the 8,200 square-foot stable and carriage house was completed in 1910.
Initially, the crew that built the manor house used the stable as a construction shack. In the early days, the first-floor contained a chapel where the servants worshipped and a gymnasium where Theodore Roosevelt was said to exercise on his visits to Cleveland.
A steeply pitched hipped roof in a multicolor slate that flared to the eave brackets visually dominated the two-story, C-shaped building. The many small dormers matched the roof details punctuated by several chimneys and two large, octagonal, copper cupolas.
The building, surrounded on all sides by artistic landscape gardening, had a length of about 150 feet north and south and a width of 80 feet. The stable was built of common pressed red brick set off by maroon cornices and trimmings, with massive white stone interspersed in the foundation. Gutters were made of heavy copper.
The stable was calculated to accommodate ten horses, four cows, carriages, and automobiles, with facilities for increase when needed.
About two-thirds of the inside woodwork was done in oak, and the floors were paved with brick imported especially for Hanna from England. Its ventilation system was unusual and thought to be the best devised for a like purpose. The air was vented through a ten-inch pipe that ran underground entirely around the building.
Three of the living units had two floors, and the remaining two groups were second-floor units. The caretaker’s suite included a basement. The first and second floors consisted of a kitchen, living room, three bedrooms, a bath equipped with showers and the newest sanitary appliances, and attic space.
The finish varied throughout and was generally painted plaster walls and ceilings. Floors were mostly wood with asphalt tile or linoleum in the kitchens and baths.
The remaining first-floor area was mostly open space used for storage, work areas, and garages. Floors were concrete, walls and ceilings were wood, and the washroom had glazed tile walls. A private garage was on the west side of the building and had a gasoline pump. Along the south side was a small concrete, block, and wood-constructed greenhouse with hot and cold water and steam piping.
Frederick L. and Lulu Ball acquired the stable and carriage house along with the manor house on September 4, 1946. The carriage house became rented as living quarters and a garage.
Frederick J. and Ibby Ball acquired the stable and mansion on February 9, 1970. The folding stairway that pulled down from the attic bore a five-year warranty, but the wooden stairs functioned smoothly for more than eighty years. The horse-and-surrey weathervanes that once topped the copper-covered cupolas disappeared and the slate tiles on the hipped roof were disintegrating. The brick walls remained solid as a fort, and the architectural design maintained its individuality.
Newport North Shore Development acquired the property on December 7, 1989, to become part of the 75-acre Newport Harbor development. Included was the planned renovation of the former Hanna home. The building became a separate residence in 1989, with the address changing to 7 Hanna Court.
Robert Graor acquired the staff building on October 1, 1993, from Newport North Shore Development. He immediately started renovating the home. Unfortunately, he was using funds illegally obtained from the Cleveland Clinic.
Judd and Donna Hambrick acquired the home on January 24, 1997.
John and Janice Borkey acquired the home on December 22, 1999.
