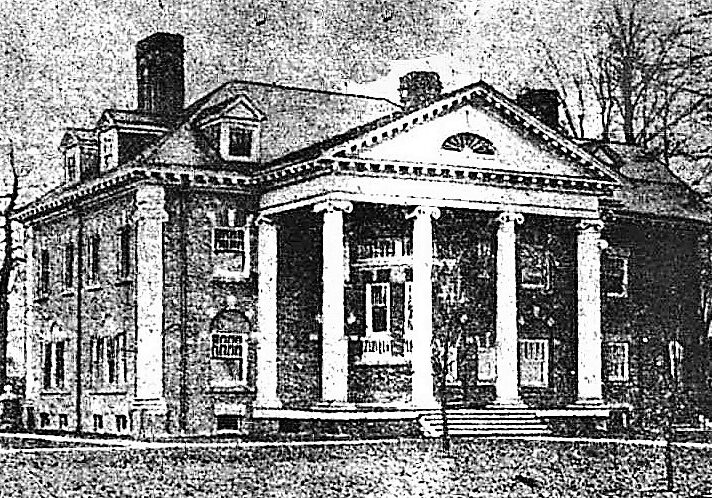Places
Homes Past
11719 Lake Shore Boulevard
Plat No. 631-07-005

Coburn and Mary Gertrude Haskell purchased a 5.145-acre property above a pretty stretch of beach with a sloping sodded bank from Charles Coit on November 4, 1897, at the same time as Gertrude’s sister Kate purchased the property immediately to the east. Gertrude and Coburn built a large brick Georgian home designed by Abram Garfield that was completed in 1898. Garfield was not yet twenty-six years old, and this was his first significant commission in what was to become Bratenahl. It was also the same time that he was in the process of building a home for himself at 9718 Lakeshore Boulevard.
The home was occupied primarily in the spring and fall. The family spent summers in Blue Hill, Maine, and winters in Thomasville, Georgia, where they could raise racehorses and provide a place to hunt quail and wild turkey.
The porch at the front entrance was supported by eight fluted ionic columns that continued on either side over the projecting square bays of the living and dining rooms. On the ground floor, tile terraces extended to the right and left of the porch. While the roof of the main block was hipped, the service block to the west had a gambrel roof.
The smooth-faced soft brick of the house was remarkable for its range of rose and purple shades, giving the impression of a tapestry of shadows. The house presented great charm with its bluish-green cedar shingle roof and shutters, and white painted trim.
An addition in 1903 cost the house its formal Georgian balance but provide it to be the most beautiful room in Bratenahl. The new wing was built on the lakefront, extending out fifty-five feet, and consisted of a single room on the ground floor with natural light provided by twelve huge round-arched windows. The east and west walls centered on a matched pair of eighteenth-century marble mantles surrounding enormous fireplaces, and a tiled floor.
On the second floor of the wing, there were two large bedrooms with individual dressing rooms and baths. On the third floor were two guest bedrooms and bathrooms.
Garfield also designed Melcote’s Georgian 3,900 square-foot carriage house and stables constructed in 1908. It was set back more than 300 feet midway between the Boulevard and the home. The one-and-one-half, C-shaped brick building had a low, horizontal profile that was accentuated by broad eaves and narrow, double-hung windows. Also, there was a small frame yellow gardener’s house. To the south of the gardener’s house were the greenhouse and paddock.
Robert Livingston Ireland Jr., a nephew, inherited the home and sold the property to the Cleveland Trust Company on April 24, 1946.
The home sat idle for five years and was demolished on March 16, 1950.
