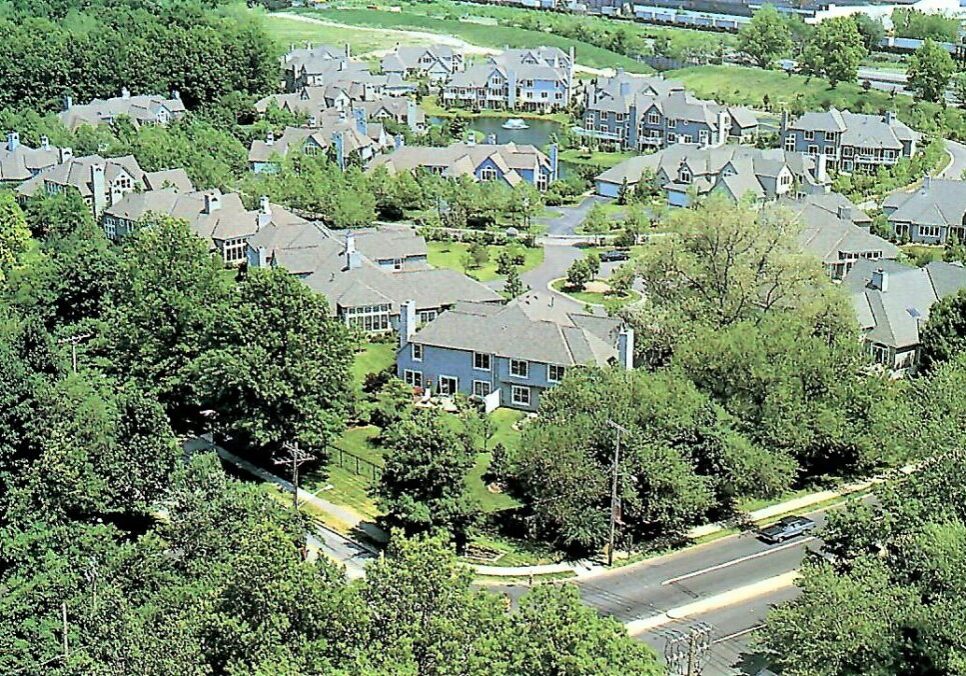Places
Developments
Haskell Homes
Newport Development

The Haskell residential zone of the Newport Development was named for Coburn Haskell, inventor of the modern-day golf ball. It was appropriately located on the old golf course on the south side of Lake Shore Boulevard between Eddy and Coit Roads. This section of 30 acres was to be developed in three phases with a park-like boulevard that winds through the zone.
Haskell was planned to be a cluster home site offering exceptional resort-style amenities and maintenance-free living. The exteriors were to be constructed of cedar shingle and hand-cut stone to reflect the New England architectural theme of Newport. Residents could choose from three plans.
Anthony Paskevich, the principal architect of Paskevich & Associates of Cleveland, Ohio, designed the homes. The plans called for 92 attached single-family shingle-style country-cottage cluster homes with two or three units in each cluster. Two ponds were to offer serenity, and an earth mound along the freeway side created from excavating the marina was to provide additional privacy and sound protection.
Paskevich designed Haskell cottages to meet the needs of those looking for a maintenance-free lifestyle in a private environment. These 1,800 to 2,100 square foot units were for those who did not need the larger size Newport dwellings but would enjoy the lifestyle features and amenities.
The cluster homes were in groups of two and three units and arranged to allow for the privacy of their residents. The area’s neighborhood concept on a gracious parkway incorporated dramatic landscape, including water features, planting, special paving, and large fifteen foot or higher land mounding along the freeway edge.
Home construction was to be developed in three phases by N. S. Development Corp., a firm formed by John Domo along with Martin Mehall and Irving Weiss of Weiss-Mehall Development Company and Patrick Shenigo, a Sandusky home builder. Three different floor plans were offered, including a ranch design with sizes ranging from 2,343 to 2,664 square feet.
Twenty new homes in phase one were ready for families and sold by January 1, 1991. By January 19, 1990, there were twenty-six sites completed in phase I, and the foundations for the first half of phase II had begun.
By March 1991, Domo was unable to construct the entire 41 homes in Phase II. due to the state of the economy and more restrictive lending practices. Construction of units 21, 22, 23, 24, and 25 was delayed. The area was used as a construction staging area since there was a prohibition from using Coit Road as a construction entrance.
In February 1996, Haskell residents received a conceptual plan for Phase III, a ten-acre parcel between phase II and Coit Road. The previous approval was for a total of 33 homes. The new plan consisted of 32 units, containing 16 attached homes in two-unit buildings and 16 detached homes.
