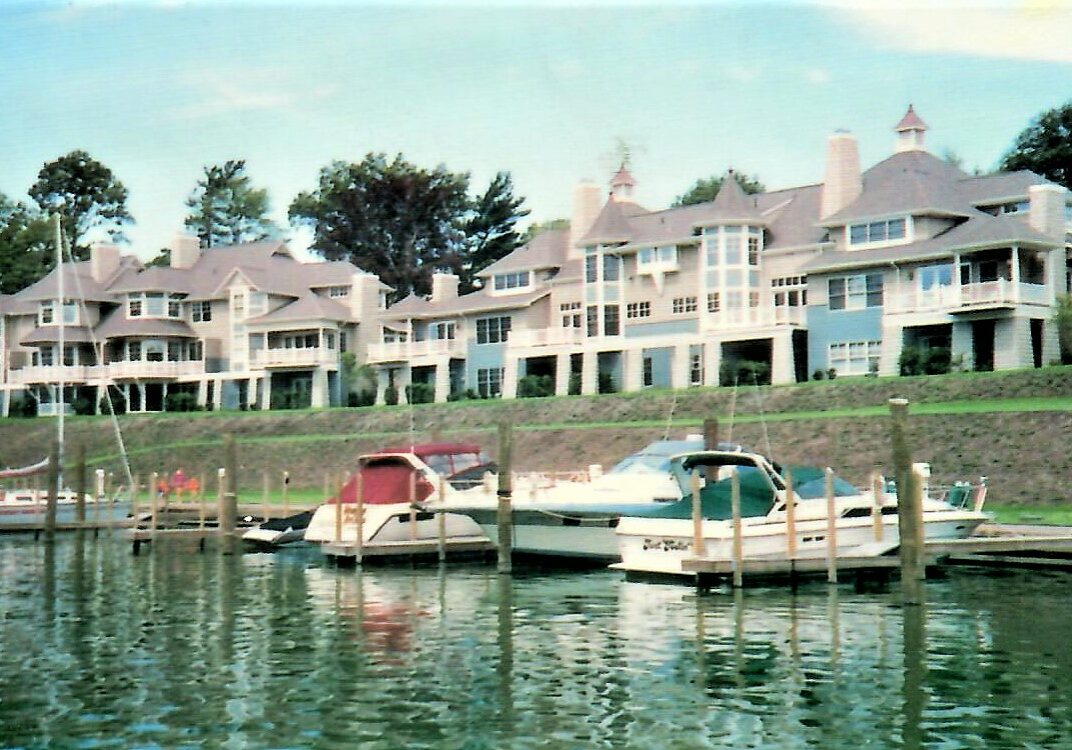Places
Developments
Bingham Homes
Newport Development

The Bingham residential zone of Newport Development was named for Charles Bingham and is a grouping of townhouses arranged on the east side of the Newport Harbor along a curving ridge overlooking the picturesque private boat basin. With panoramic views of the inland bay and Lake Erie, the townhomes range between 2,000 to 2,450 square feet in size.
John Senhauser Architects of Cincinnati, Ohio, who specialized in custom single-family and multi-family homes throughout Ohio designed Bingham Homes. Plans included 16 buildings of four three-story units per building. There were four different floor plans with bay windows, high ceilings and wood-burning fireplaces, some with first-floor master suites. Each home contained a private entrance and a two-car garage.
Each individualized four-unit townhouse group composition was carefully orchestrated to suggest a large manor house that had been subdivided as opposed to individual units glued together to form a row. Special end units furthered the sense of buildings in the round rather than continuous extrusions.
The architect referred to the homes as classic New England designs on the exteriors, with contemporary volume spaces throughout the interiors. The layouts featured extensive use of windows, open traffic flows, and round wood support columns.
Construction of Bingham Homes was done by Williamsburg Homes Inc. of Chesterland, Ohio, starting in the fall of 1990 and scheduled for spring 1991 occupancy.
